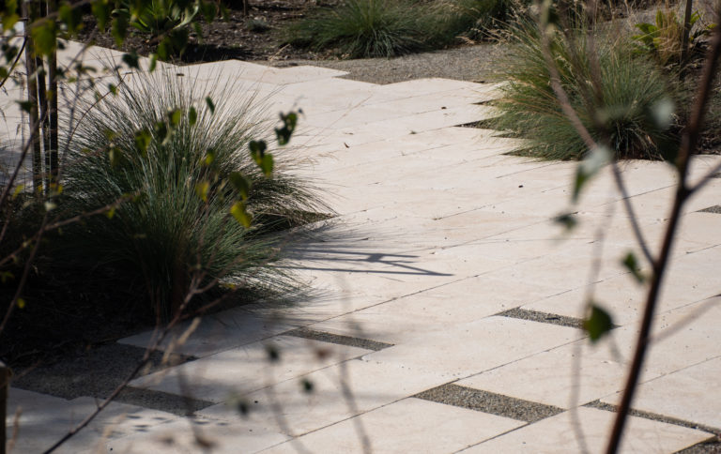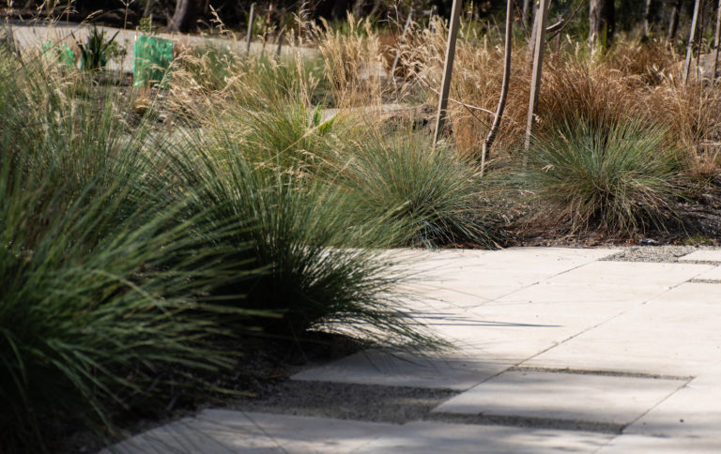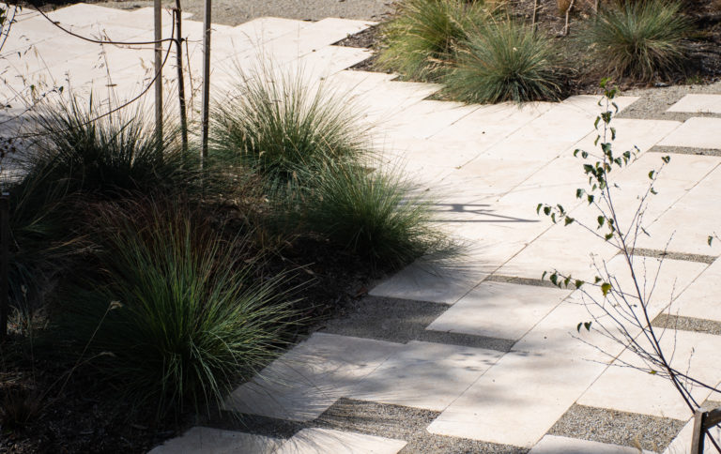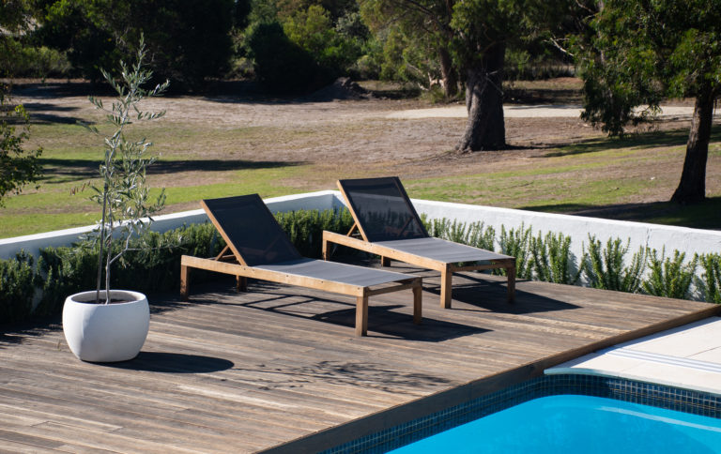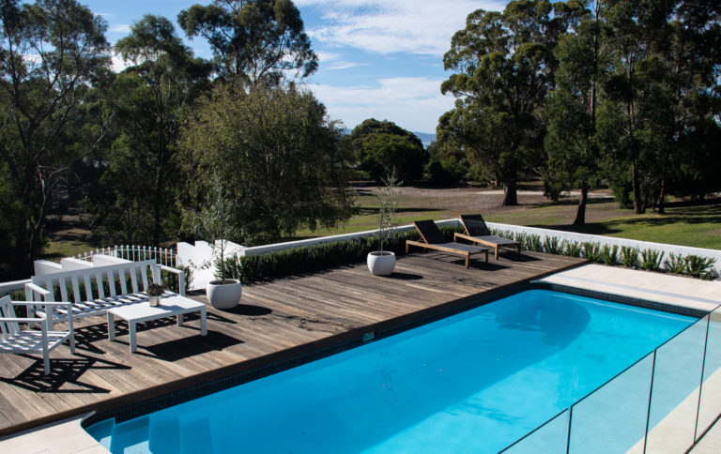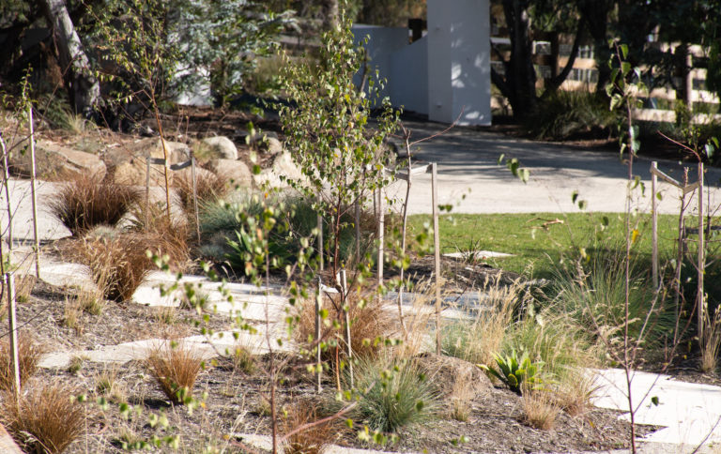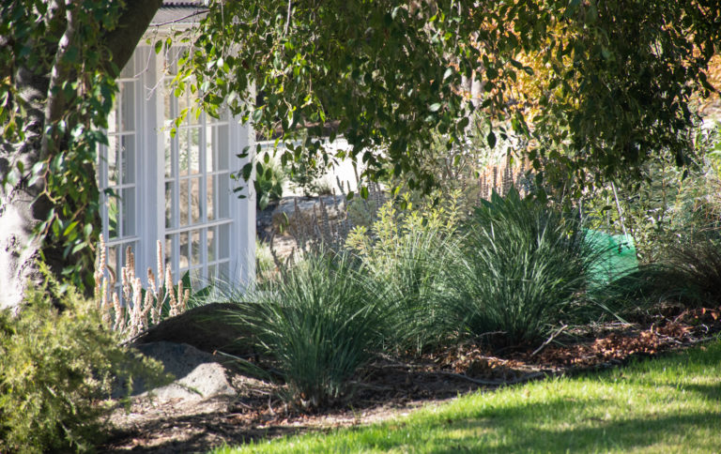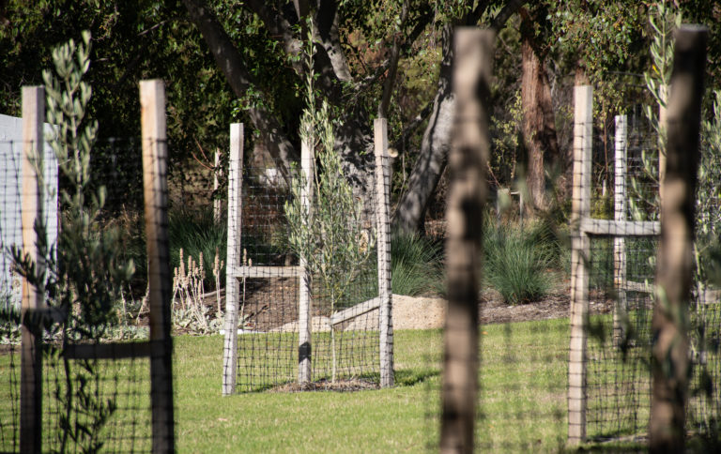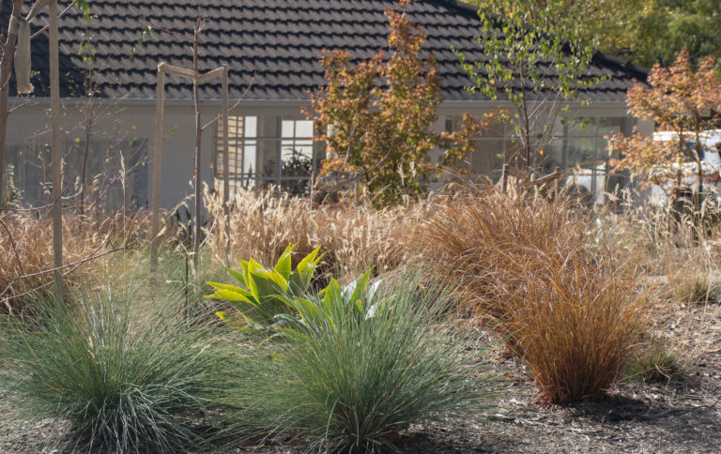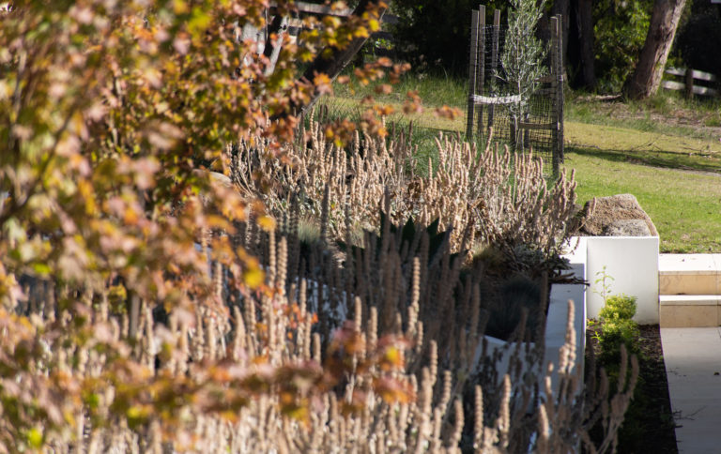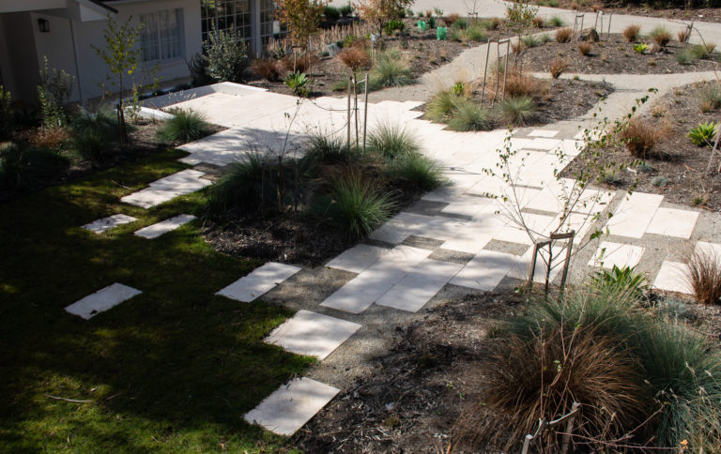An acreage set in the hills over Blackmans Bay, this French provincial inspired property required a landscape make over. A key outcome of the master plan was a carefully designed arrival sequence with a set-back visitor parking area allowing for a beautiful, meandering, entry garden to the front door. A hidden back of house parking and utility area was also designed to enable easy level private access.
The planting palette is a blend of contemporary cottage with mass plantings of seasonal colour and striking texture, deciduous and evergreen trees. A olive grove has also been planted along the side of the residence.
The materials selection includes beautiful travertine limestone paving utilised in a contemporary staggered pattern, with compacted gravel paths and spotted gum decking to the pool surround.
