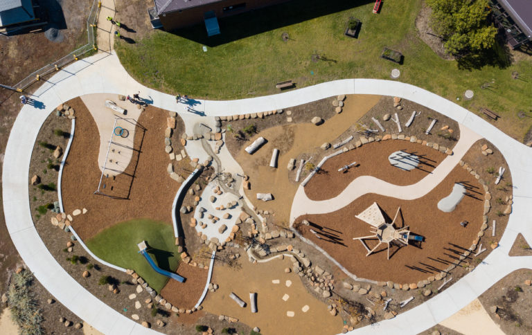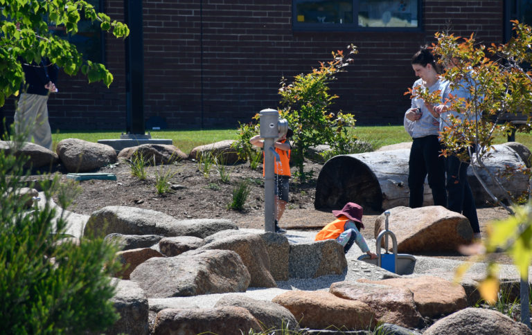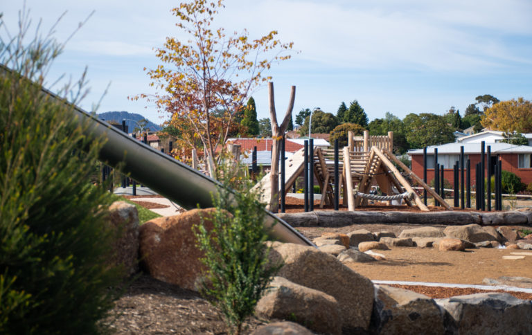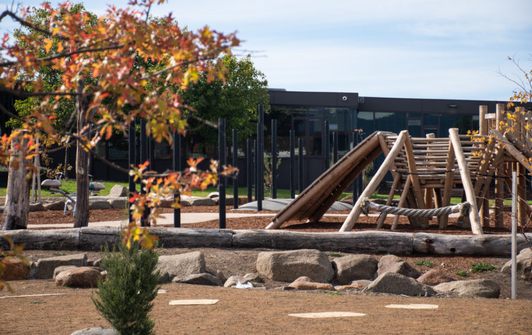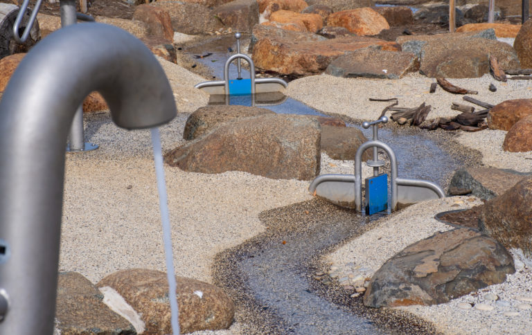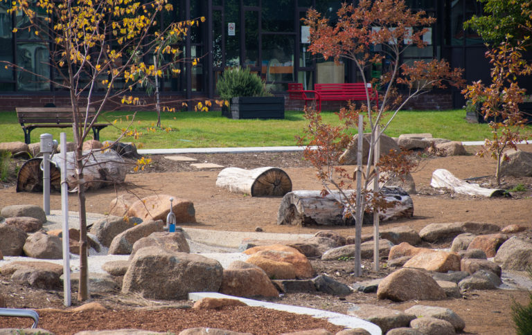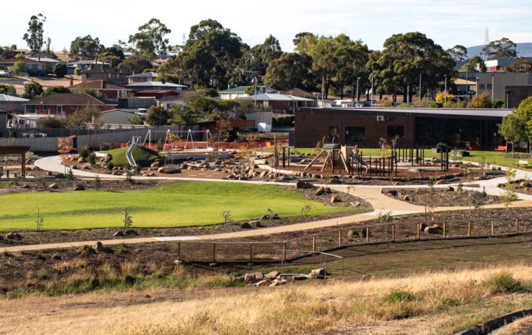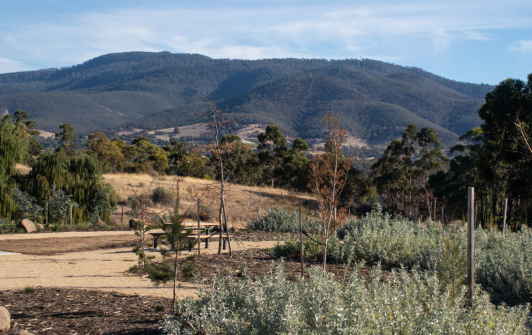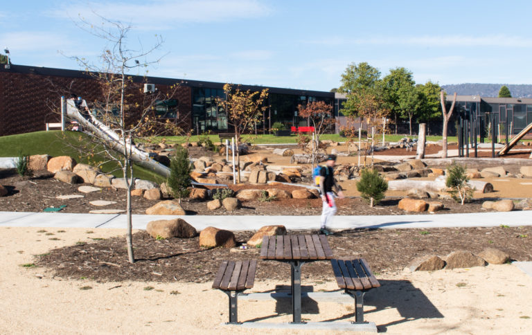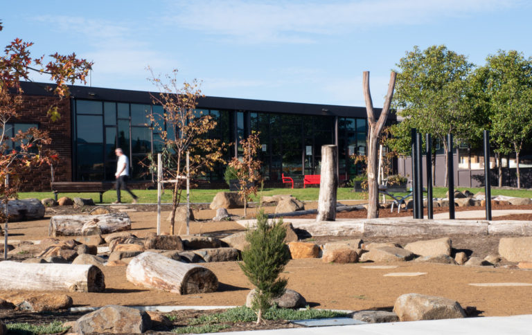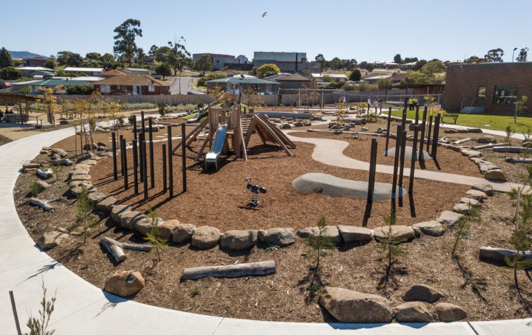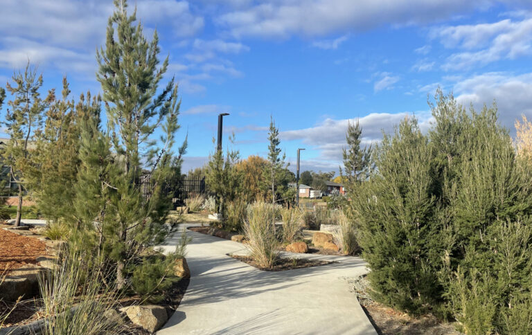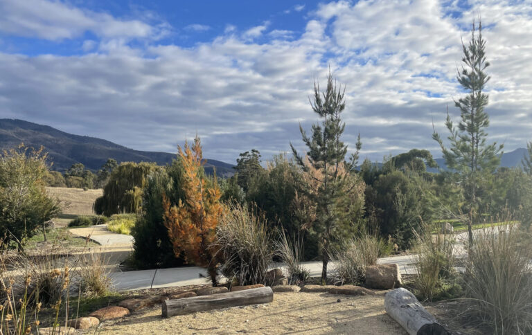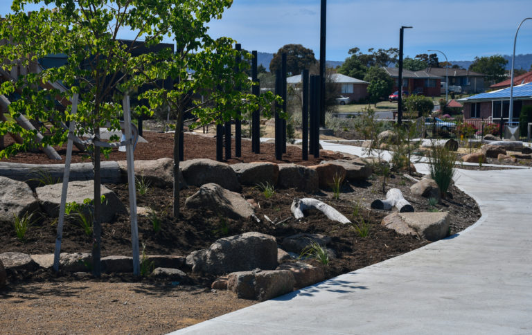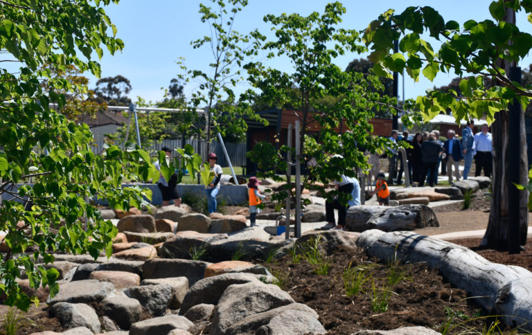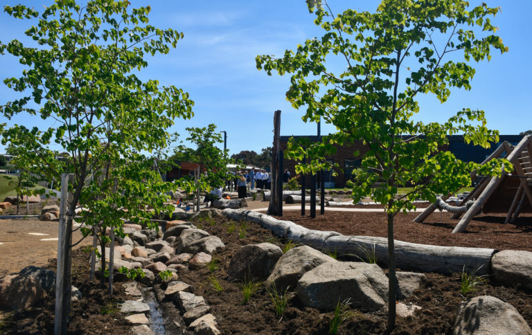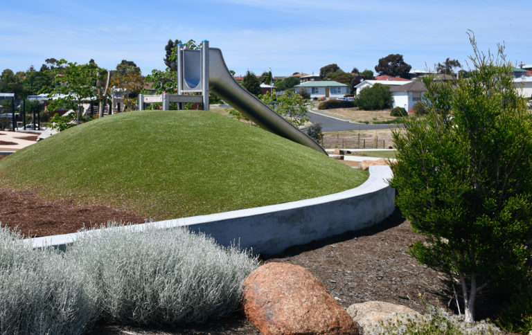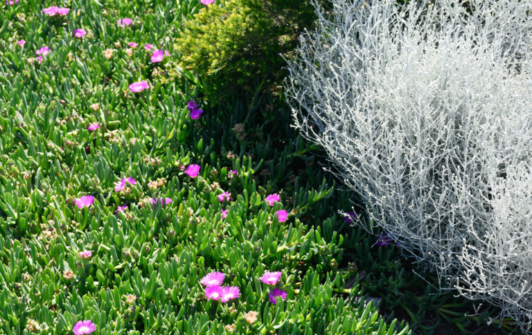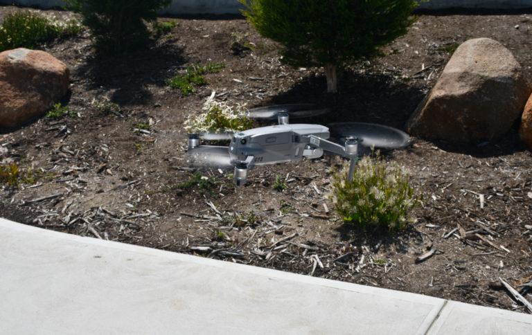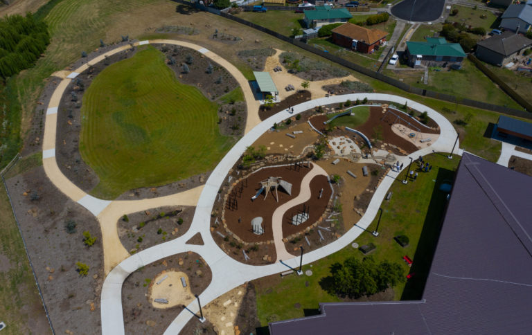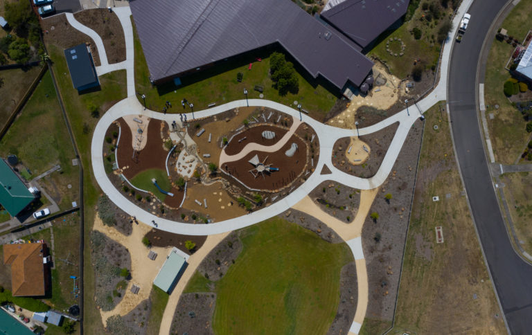Playstreet were engaged by Brighton Council to undertake master planning of a large, vacant parcel of land between Bridgewater and the Derwent River. The area of land was selected due to its potential to connect the Bridgewater commercial zone to the Derwent River foreshore, and unlock the recreational value of the river for the suburb of Bridgewater, one of Tasmania’s most disadvantaged area.
Prior to the commencement of any design, Playstreet undertook extensive community consultation to ensure a master plan was developed that would be responsive to the needs of the community, and therefore loved and supported.
A master plan was then developed in response to the community consultation outcomes, site context and opportunities, the practicalities of funding and construction, and was then exhibited to the public to be measured against community and client expectations.
Brighton Council were able to use the masterplan documentation prepared by Playstreet to apply for, and secure, considerable federal (grants) and private funding (Centacare Evolve Housing) – resulting in the commencement of the first stage in the delivery of the masterplan, the Bridgewater Community Parkland.
The Community Parkland location is directly adjacent to the library and the Child and Family Centre, tagari lia which is the aboriginal word for family.
In response to the sense of place, the river and the abundance of swans in the area, the space was designed around a swans nest set amidst the rushes with mounds of play representing the eggs and timber logs and a forest of she oaks and paperbarks to represent the rushes. A creek bed meanders through the space with weathered boulders for hopping and pebbled banks with easy access to the water play. The playground has been designed with accessible paths, equipment and play experiences to cater for all abilities and needs.
The playground and parkland have been a brilliant success with the Council having nothing but positive support from the community for it.
The whole process of master planning through to the delivery of the parkland has been presented at a range of Local Government forums as an exemplar of how to secure funding and provide results for the community.
The Heart Foundation have used the space as a Case study in their Healthy by Active Design website discussing the integrated walking and cycle path network, with the open space and areas for community gathering as well as the inclusion of an orchard and vegie patch to encourage healthy eating choices.
The success of the space has enabled Council to secure funds and begin planning the next phase of the master plan, the regional playground and skate park.
