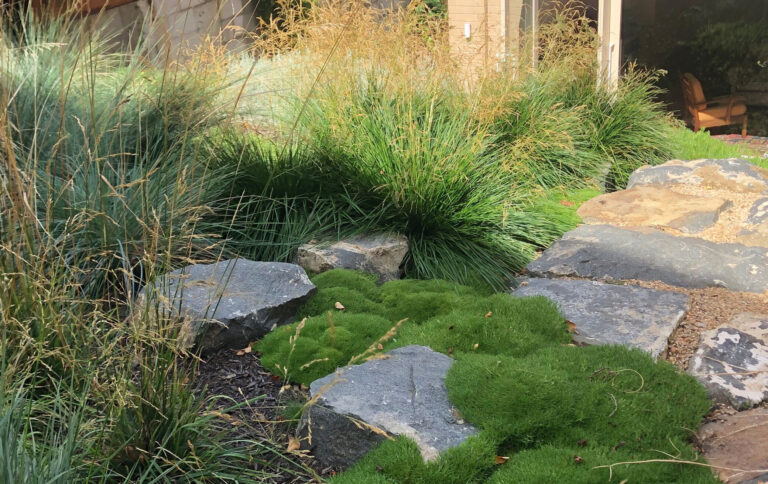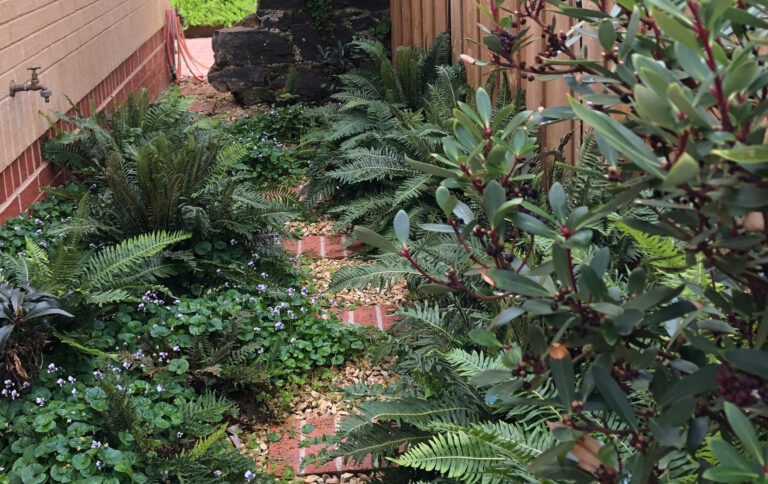A beautiful architectural extension to a Georgian cottage in Launceston, by So. Architecture set up the scope for Playstreet to create an interesting and challenging garden.
The home extension ends in a picture window looking out to a steeply sloping backyard.
The Tasmanian native plantings are designed to grow as a living tapestry, cascading down the slope in a variety of structural forms, textures, and seasonally-changing colours. From planter boxes on the side retaining walls, more plants will spill over and cover the brickwork. A narrow side alley is planted as a micro-Tasmanian rainforest.
“The grasses in the top garden are unexpectedly wonderful, waving above the green slope and catching the light. Side gardens to old houses are generally awful but mine is a miniature Tarkine” Harriet



