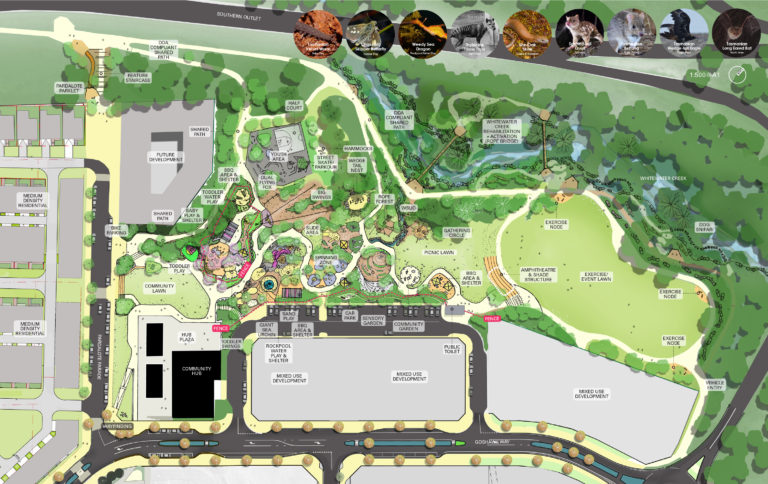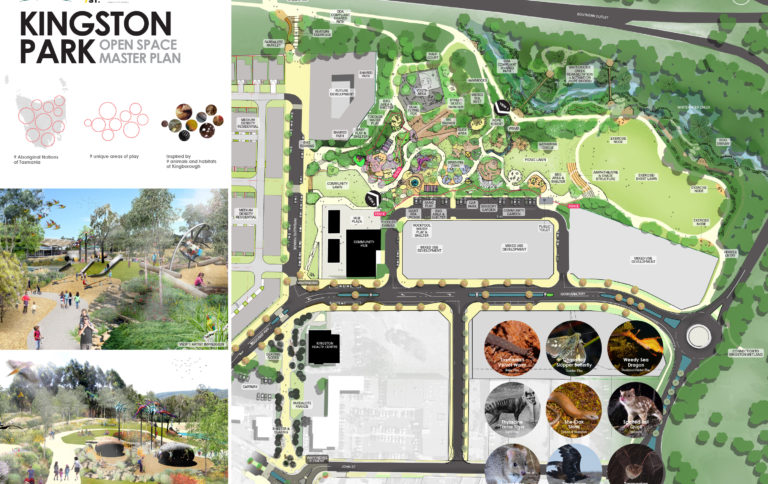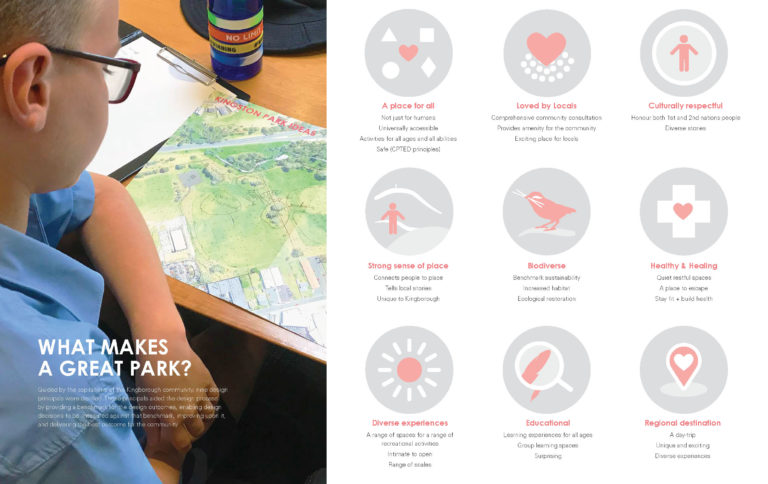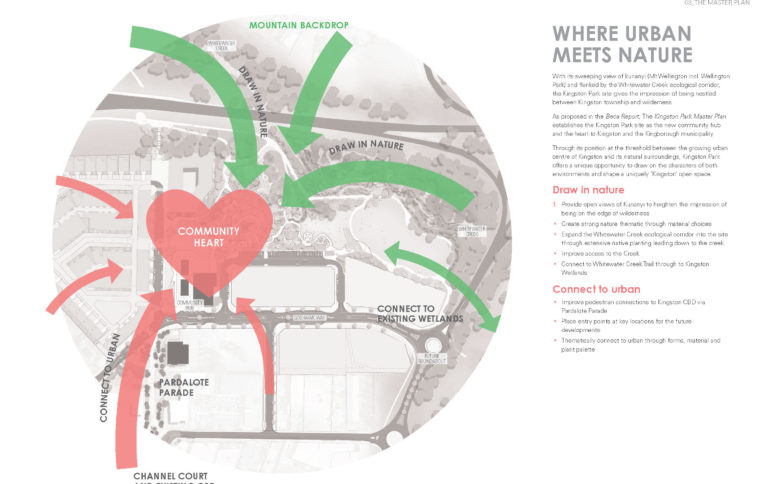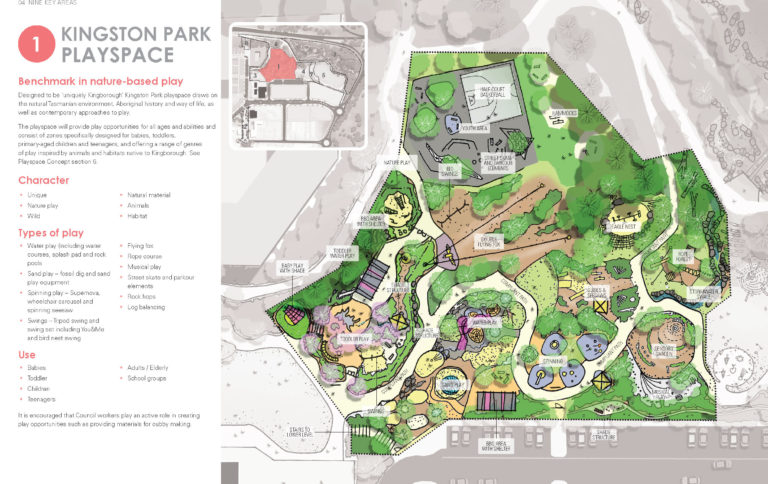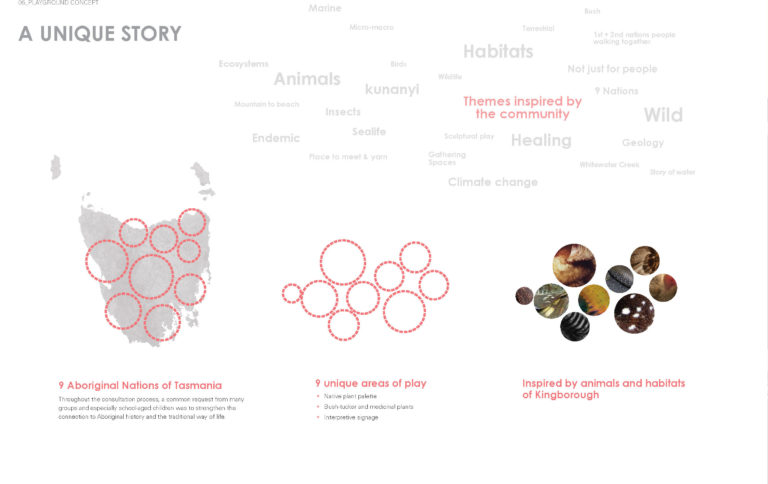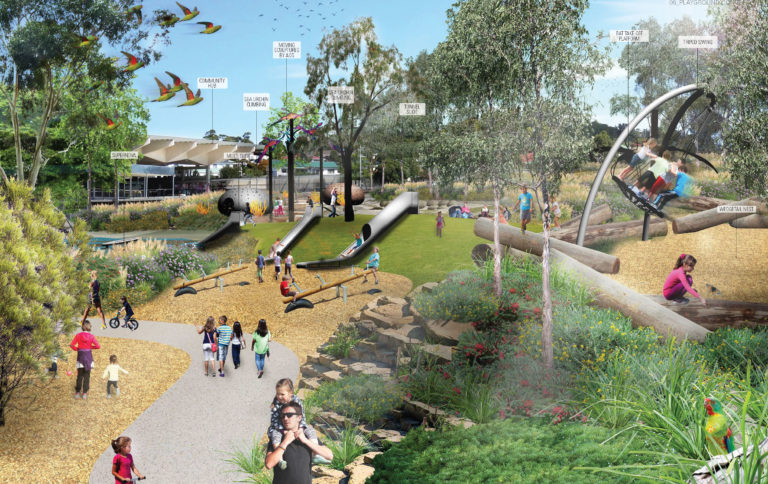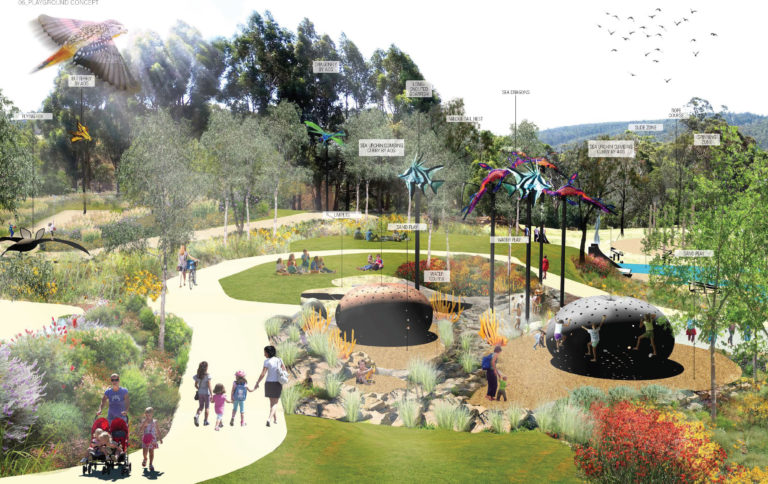Beginning in 2018, Playstreet through consultation with Kingborough Council and the broader community, developed an Open Space Master Plan for the new Kingston Park development. Located at the former Kingston High School, Kingston Park is a large mixed green and brownfield development immediately adjacent to the Kingston central business district and arguably the most vital project for the socio-economic future of the municipality.
Kingston Park public open space begins at Channel Highway and connects down via the Pardalote Parade pedestrian spine to the new Community Hub building as the gateway to the new playground and parklands beyond.
The foundation of the Open Space Master Plan was an extensive consultation process, undertaken by Playstreet, in order to distil the ‘wants and needs’ of the community. Key aspirations were for connections to nature, an inclusive space: for all ages, abilities and cultures, public amenities, and to support the healthy ‘beach-side’ culture of Kingston through opportunities for exercise and wellness.
The Kingston Park Open Space Master Plan seeks to respectfully balance the aspirations of the community with site history – both recent and distant – and a respect for the natural values of the area. It offers a suite of activities and attractions, and positions the park as recreational destination for all ages play, exercise, public events and social gathering.
At the heart of Kingston Park is a ‘uniquely Kingborough’ playspace that draws on the natural Tasmanian environment, Aboriginal history and way of life, as well as contemporary approaches to play.
It was determined that the playspace would provide play consisting of zones specifically designed for babies, toddlers, primary-aged children and teenagers, inspired by animals and habitats native to Kingborough.
