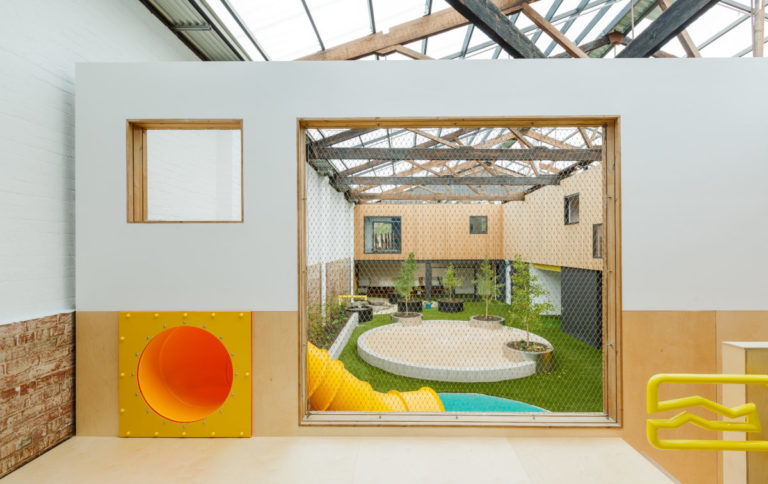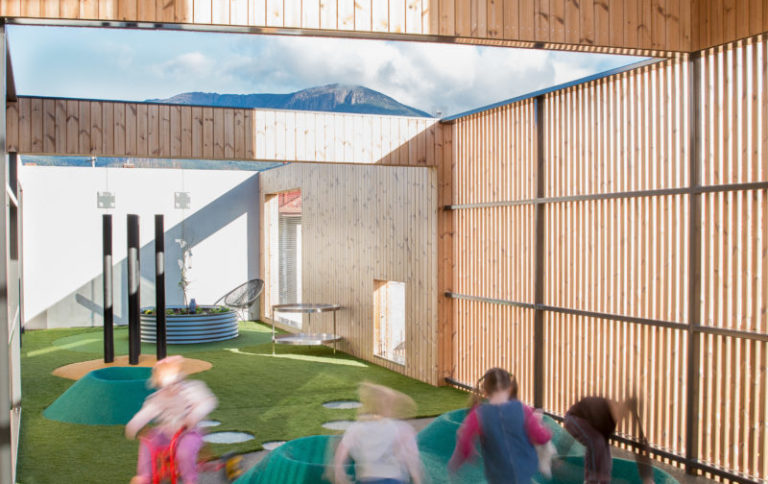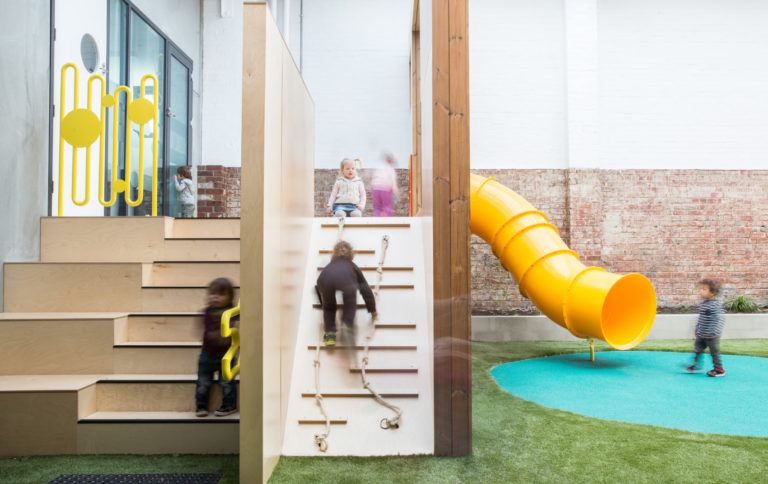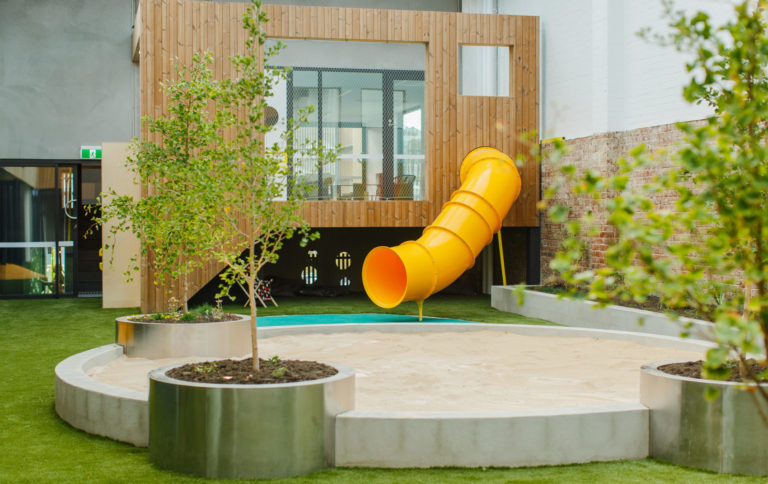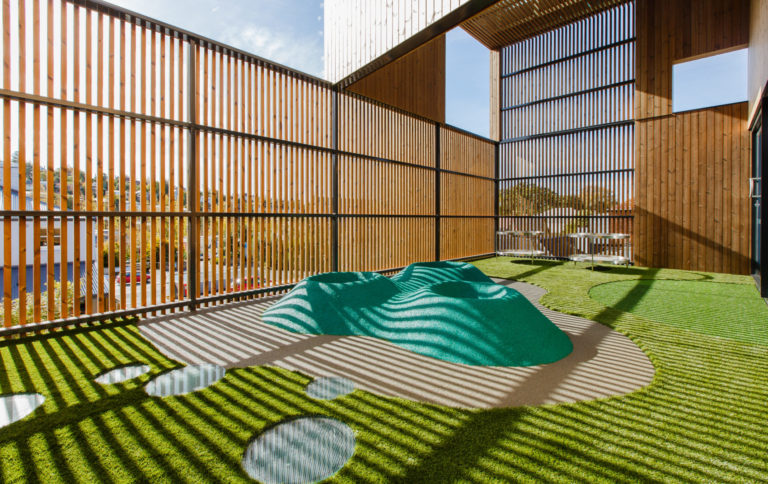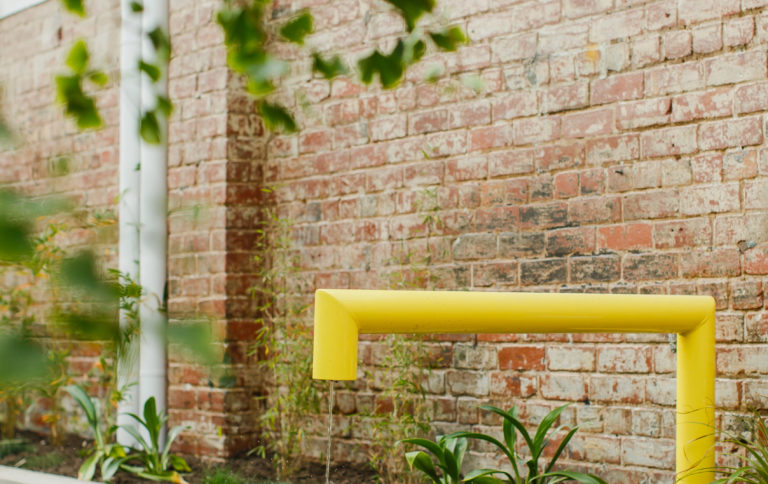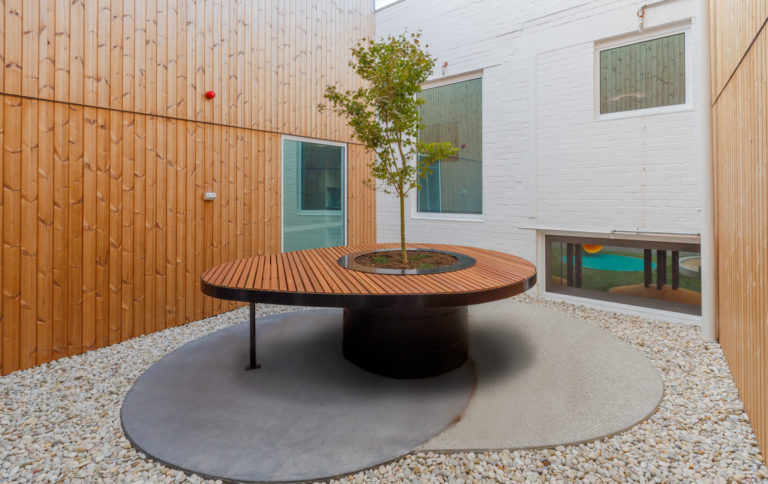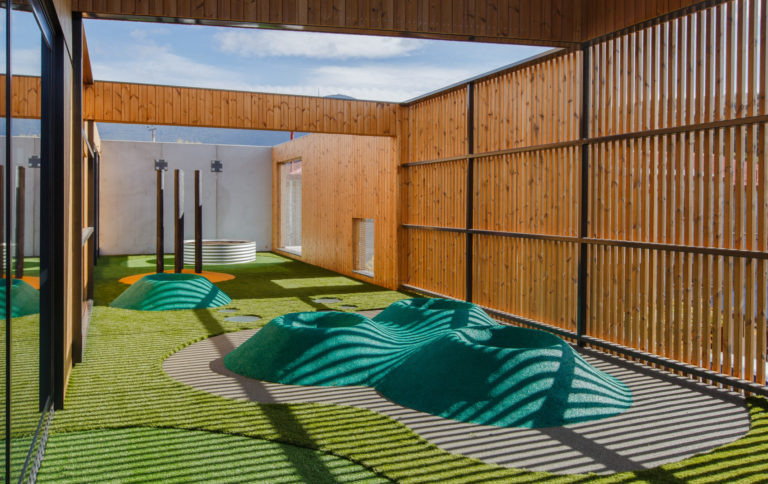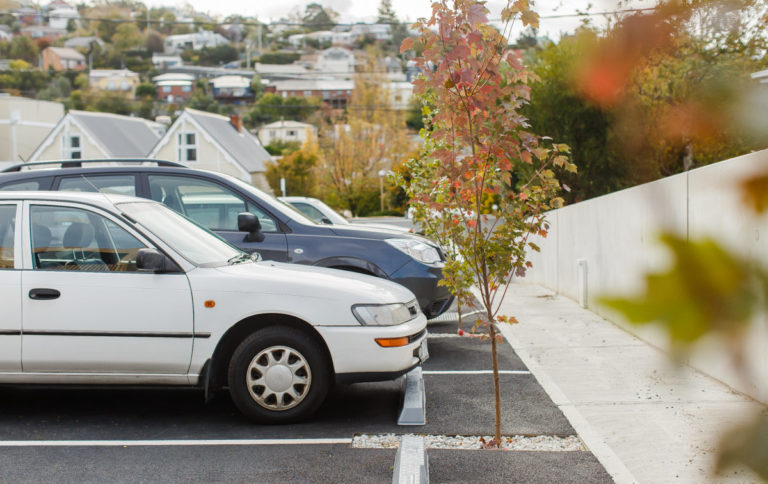The concept was inspired by science and discovery, a place for children to explore, experiment and learn.
The indoor play environment allowed for a contemporary, urban style of play space where bright colours and geometry are played against the natural forms of trees, garden beds and boulders. The series of play spaces are interconnected and offer small discoveries in unexpected places, such as peep holes or changes in ground level, to encourage exploration and critical thinking. Some of these features include large perspex tables imitating giant petri dishes for light and object play; portholes through courtyards looking down on the entry, so the children can wave goodbye to their parents; archaeological treasures buried within sand pits as well as a science lab for experimentation. The water feature is a sensor operated tap to incorporate a sense of magic to the space.
The shapes of molecules inspired the design with the circles being the activity and the interconnected lines representing the linking threads of thought between the spaces.
Each of the spaces within the centre has been designed for a specific age group, so have been designed with different experiences in mind. The baby play space has been designed specifically as a textural ground plane with tactile surfaces and an in ground trampoline, while the larger spaces provide for the more active age groups.
The design of the space as a non-traditional play space has meant the centre leader has had to teach the staff a completely new way to approach outdoor play which has meant developing a program incorporating the nearby Hobart rivulet as a gathering place for natural materials to use in the weaving wall and the other custom designed play elements.
