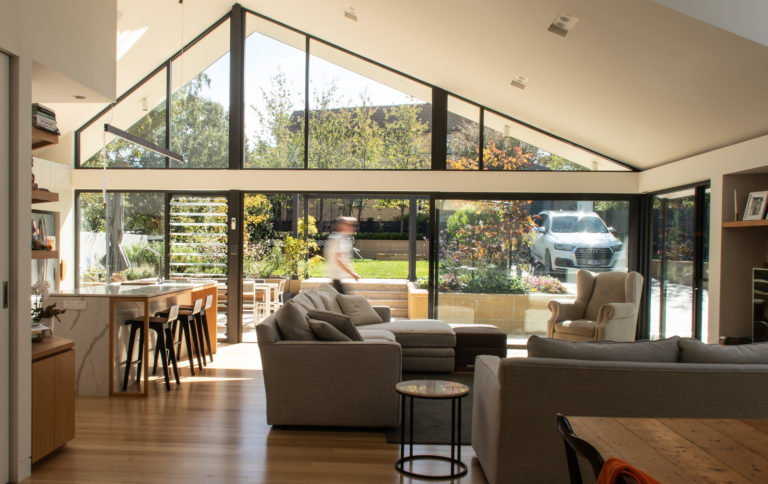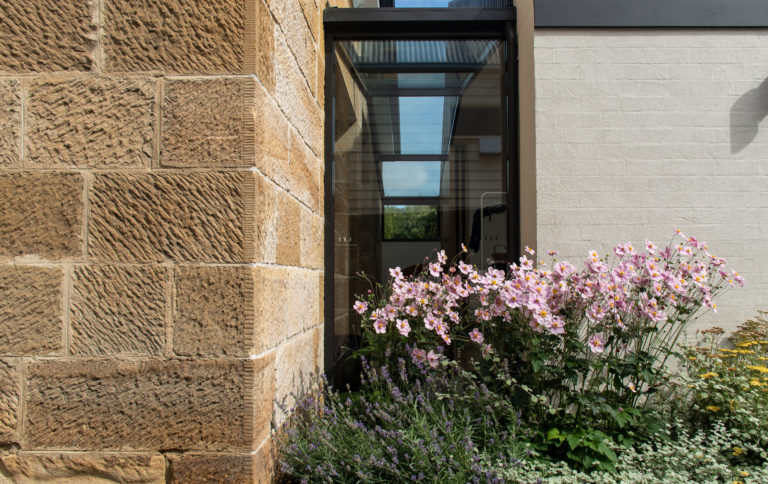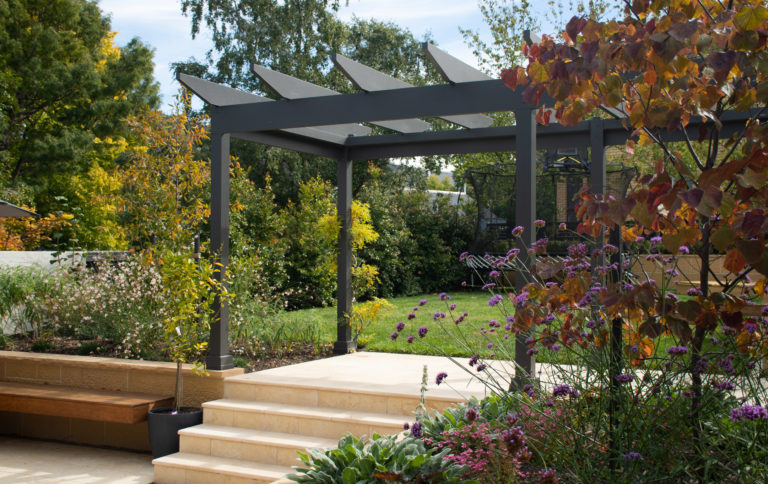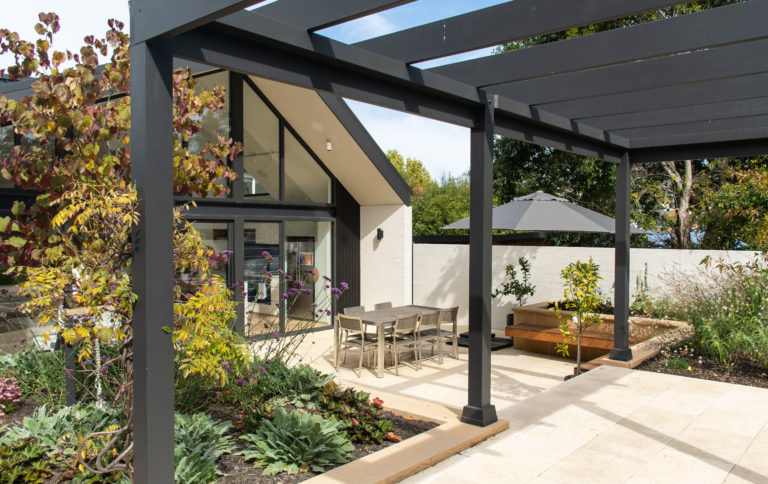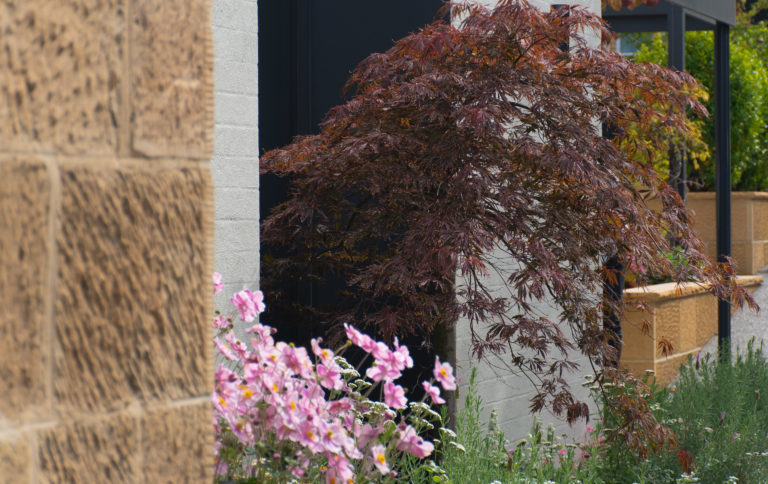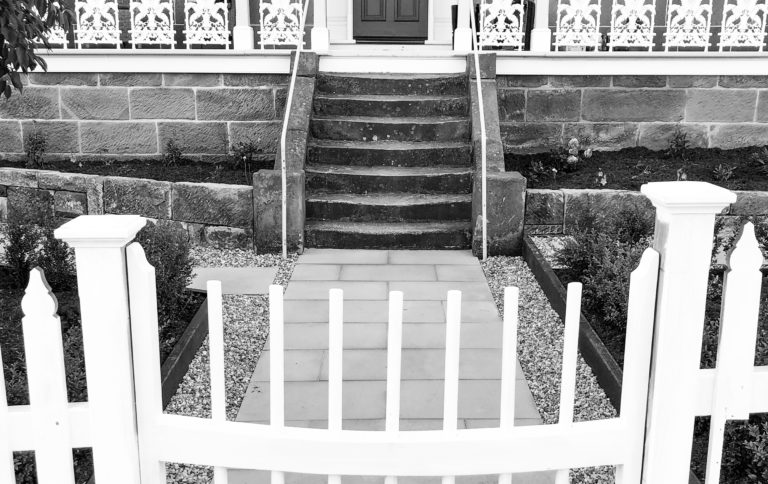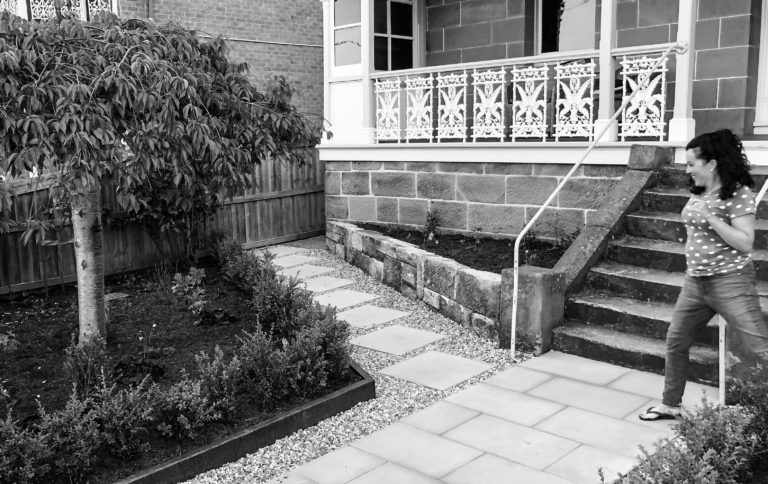The brief was for a design that created a fluid relationship between the garden and the contemporary addition to the dwelling, including opportunities for inside-outside living and entertaining, while maintaining all the practical features required for a family with small children.
It was necessary that the garden aesthetic be contemporary enough to relate to the new architecture, yet sensitive to the existing heritage dwelling. As a result of this, we developed a small formal cottage garden at the front of the house to complement the heritage facade and street frontage.
Clean, simple lines were the basis of the design for the rear garden, to compliment the new extension and maximise usable area. To balance functionality and aesthetic, the garden was designed as a sequence of spaces, becoming less formal as it progressed to the rear boundary. Spaces close to the dwelling function as extensions of the indoor space and views from within the dwelling welcome outwards into the garden.
The planting design is informal, contemporary and cottage-y, with flowers, espalier fruit, foliage plants and spring bulbs, overlaid to provide texture, colour, layers and form.
Tasmania is fortunate to have a great number of privately-owned heritage dwellings, many of which have and will undergo extensive renovation in order to make them comfortable for modern-day living. Landscape architecture and the careful and measured treatments of gardens in mixed heritage and contemporary contexts has a huge part to play in their continued success.
This garden provides all the visual robustness and mass befitting the original Georgian home, however the finely detailed execution and the physical arrangement of spaces supports a far more contemporary indoor-outdoor lifestyle in response to the new extension, ensuring it’s longevity.
Excellent construction and commitment to quality finishes have resulted in a beautifully finished garden, one that will continue to improve over the many years to come as it matures.
The clients are finding that they are spending more time outside enjoying their garden than they are in their home and they’re feeling as though they’re ‘living in a magazine every day’.
